PROJECTS RECENTLY COMPLETED UNDER
THE DIRECT INVOLVEMENT AND SUPERVISION OF PKCG's PRINCIPALS
465 Ridgewood
Contemporary single family home completed in the fall of 2020. Beautiful, high end finishes for this contemporary, spacious 5 bedroom, 5.5 bath home located within a quiet residential street steps away from top schools, parks, and commercial centers in Key Biscayne. The open floor plan defines luxurious Key living at its best, with a modern open Italian kitchen including top of the Line Subzero and Wolf appliances, a swimming pool with patio, covered terrace with outdoor summer kitchen and BBQ, impact windows and doors, and large carport
Ambienta
This is a 30 unit condominium located in Bay Harbor Island in Florida, the project has been designed by the famed Luis Revuelta AIA, who has placed his talent in the design.
PKCG has provided preconstruction services on Phase 1 of the project
which included value engineering, budget, schedules, and demolition
of existing property. The project is an 8 story building with two levels of parking, 30 residential condominiums units, roof top terrace with summer kitchen and rooftop pool. At the present time the project is in for permitting and is scheduled to start construction at the beginning of the second quarter of 2021, with a duration of construction of approximately 20 months. The units are designed with European kitchen and appliances with majestic views from all sides of the apartments, all units have sizable balconies and with the proximity to the water another spectacular sight of Biscayne Bay.
Stirrup House
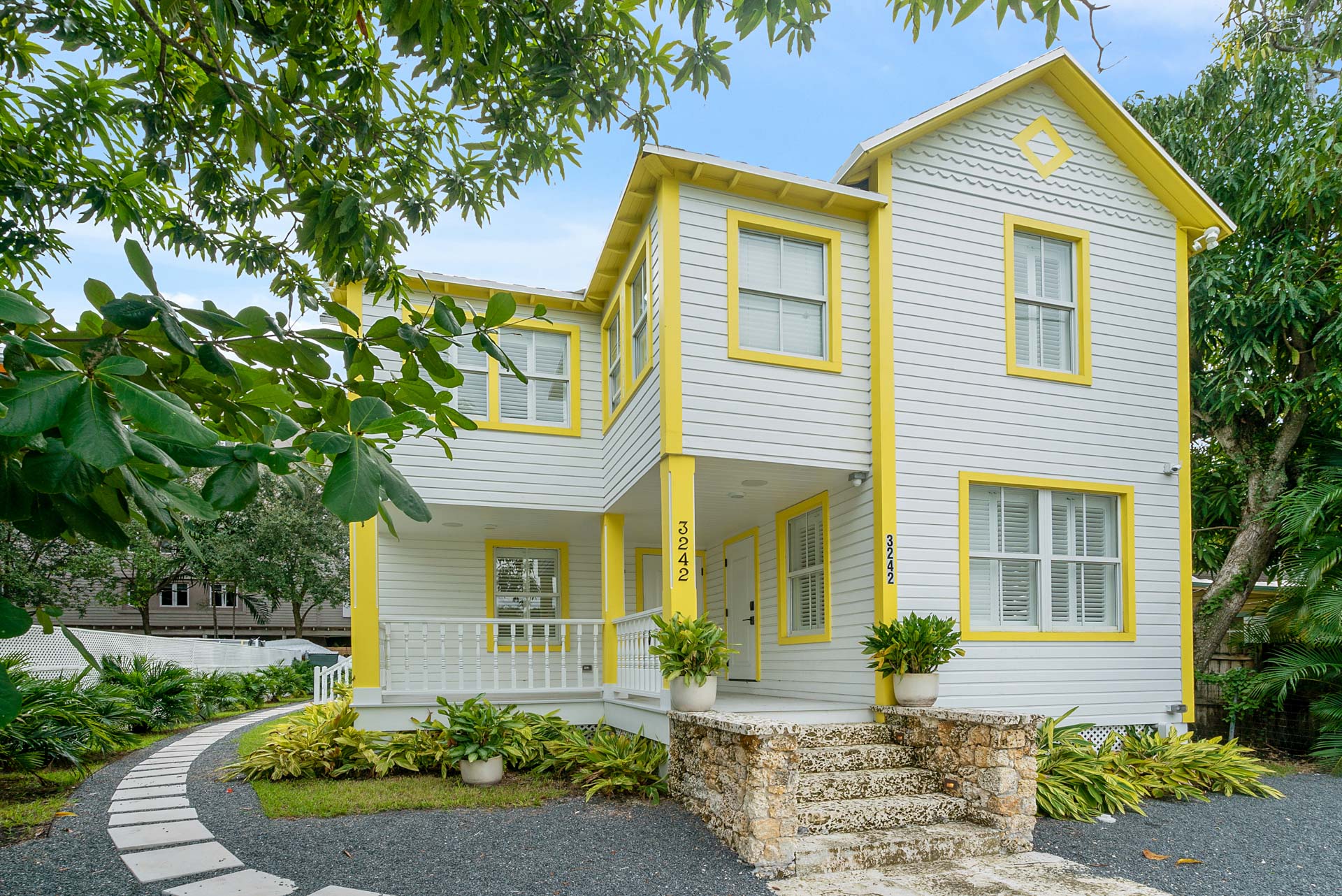
This famed Historic House was built by African-Bahamian immigrant Ebenezer Woodbury Stirrup who emigrated to Coconut Grove in 1888. Starting to work as a carpenter apprentice in Key West, and moved his family to Coconut Grove to work on James Deering’s pineapple farm. Through his entrepreneurial talent, became one of the largest landowners in this area, and built this two story Frame Vernacular house himself in 1897. This historic house, has been completely reconstructed and converted into a five Bedroom, Bed and Breakfast that has been successfully completed respecting the historical value of the existing house.
This project presented many challenges, starting with the archeology requirements to the frail condition of the structure. During the tedious process of constructing on a property that could not be demolished, our construction Team realized the value and skills of Mr Stirrup, having had a wood frame house that stood upright for over 120 years in our local climate. The care and dedication that ensued provided a beautiful preservation of the house, and accomplished the desired end to the developer and members of the Stirrup family. PKCG personnel, excelled in maintaining the historic value of the property, and are proud of having had the privilege of working on such a treasured Jewel in our community to its completion on 2019.
The Bentley Beach Hotel
The Bentley Beach Hilton Hotel is an
11 story facility consisting of a 112 five star condominium hotel.
The building includes two level of private parking, commercial and
retail space at the ground floor. In addition to its two pools, the
building is equipped with full residential amenities. The project
was development by BOV Development and designed by Arquitectonica
Architects. This premier project located in the heard of Miami
Beach, South Beach, is now operated and managed under the
Hilton Flag of Hotels. The total cost of construction was
$28,000,000.
Skyline at Brickell Condominium
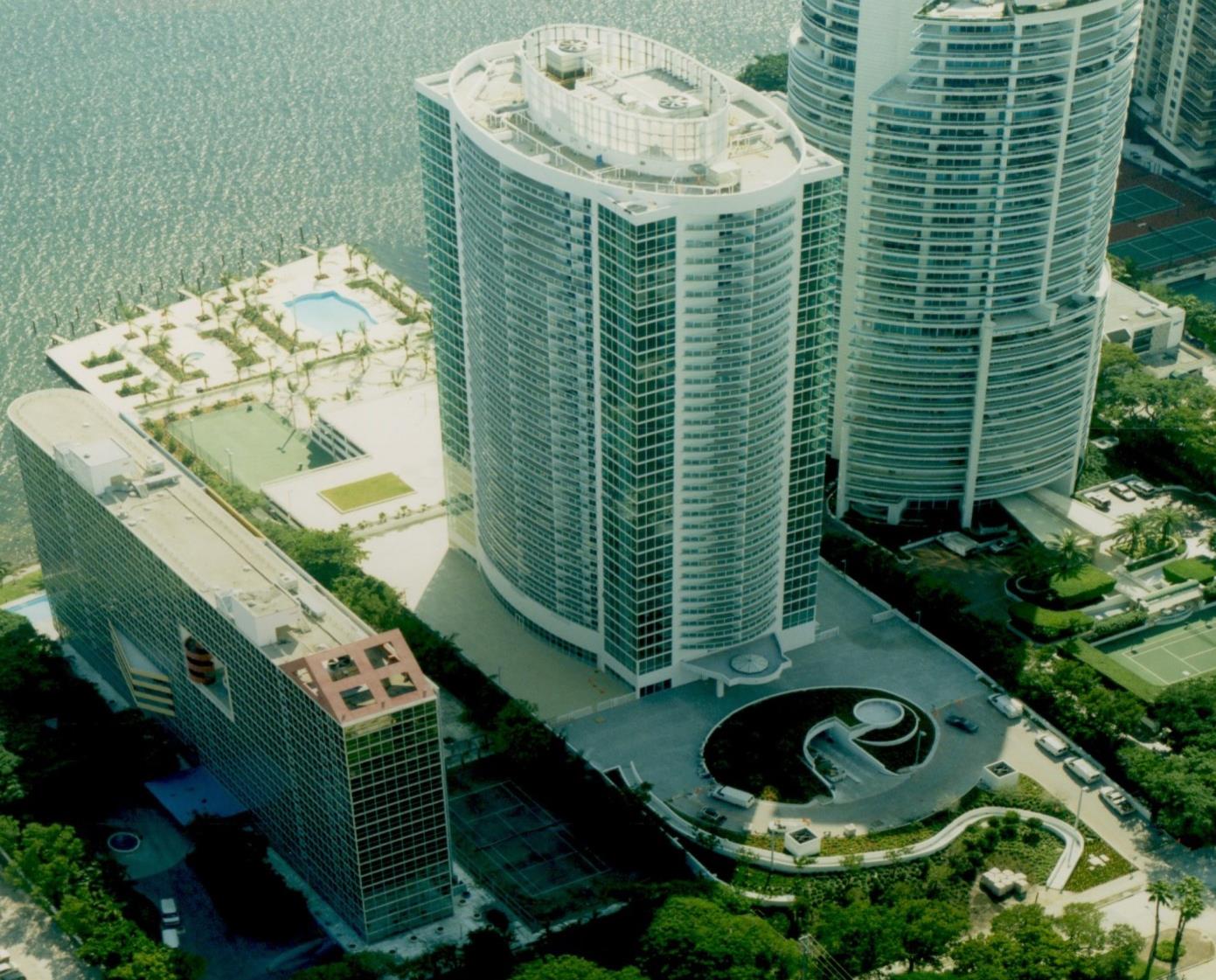
Skyline Condominium is located on
Brickell Avenue in Miami, Florida. Brickell Avenue is mostly known
for its high-end condominiums. The project consists of 360 luxury
residential units and scrapes the Miami skyline at 39 stories high.
The project contains full residential amenities including a 13 dock
marina, swimming pool, exercise room, and tennis courts. The project
was developed by Skyline Equities, Limited and designed by Bermello,
Ajamil and Partners. This project presented many challenges
including a matt foundation consisting of 5,800 cubic yards of
concrete in continuous pour which was achieved in 16 hours. The
overall cost was $46,000,000.
Onyx on the Bay Condominium
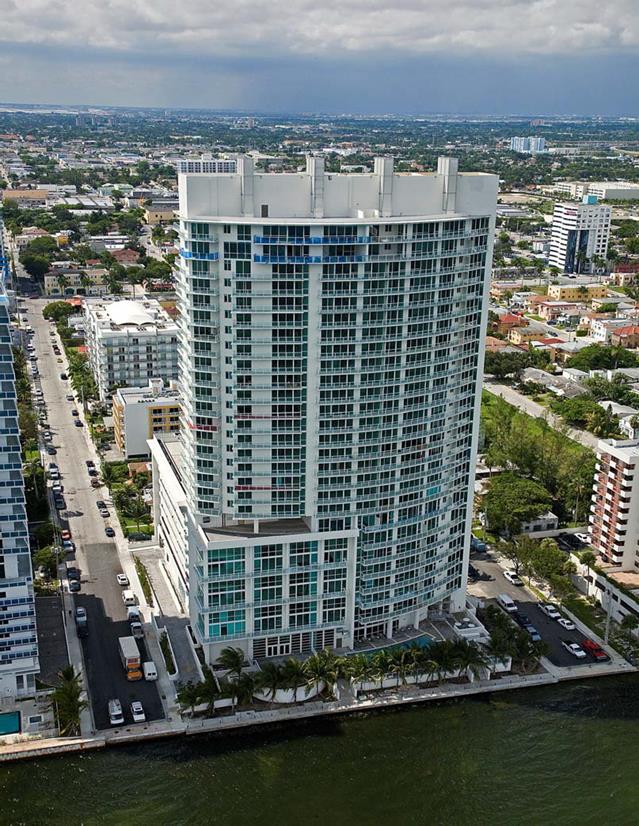
The Onyx on the Bay Condominium is
located in Miami, Florida. The project consists of a 29 story tower
with 218 luxury residential units overlooking Biscayne Bay. The Onyx
on the Bay was developed by BAP Development and designed by
Bermello, Ajamil and Partners. This state-of-the-art building houses
some of the most beautiful views in our area. The proximity to the
water made dealing with the foundations of this high rise a true
feat of construction engineering application. The overall cost of
the project was $36,000,000.
Terrazas River Park
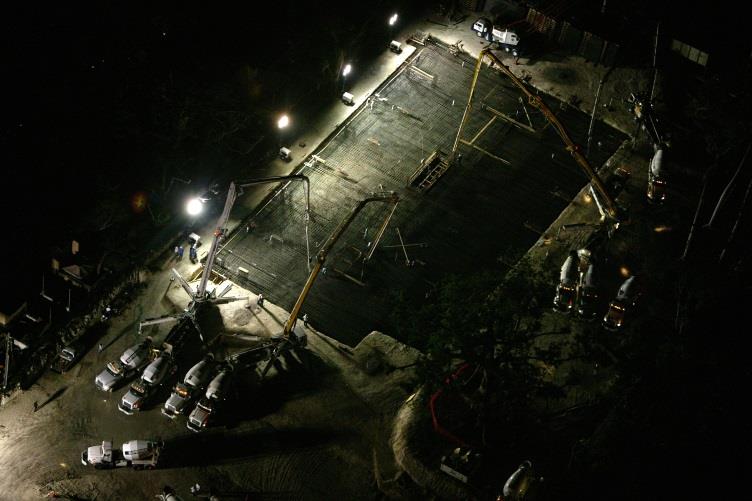
Overnight continuous 18 hour, Six thousand cubic yards, seven foot
thick concrete mat foundation placement.
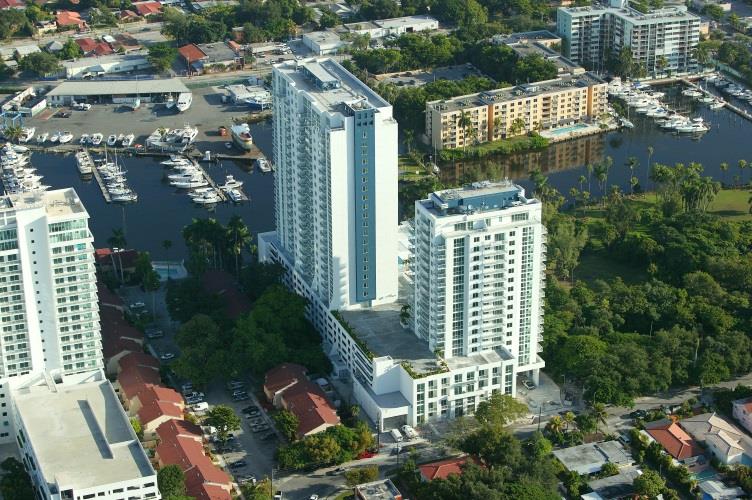
Terrazas River Park Village is
located in Miami, Florida on the South side of the Miami River. This
project consist of two towers, one 27 stories and the other 20
stories high. Overall the project contains a total of 324
residential units with Town House units at the ground floor.
Terrazas River Park Village was developed by B Developments and
designed by Shapiro and Associates. An extremely challenging project
due to its location next to the Miami River and a gigantic
historical tree that had to be saved. The foundations required a
matt foundation consisting of 6,000 cubic yards of concrete for the
larger tower and 4.600 cubic yard matt for the smaller tower. The
overall cost was $78,000,000.
Gallery Art Condominium
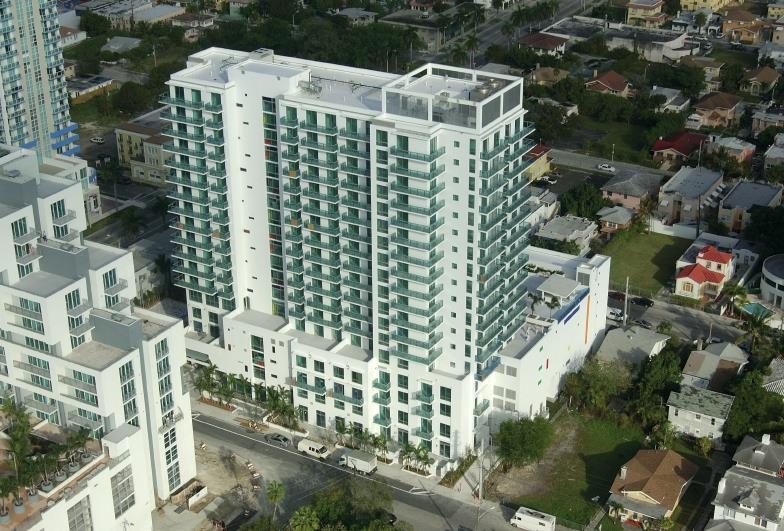
Gallery Art Condominium is located
in Miami, Florida. The project consists of a 19 story tower with 180
residential units. It includes full residential amenities as well as
town houses at the ground floor. The project was developed by H & H
Development and designed by Fullerton Diaz Architects. This project
was located amidst a strong single family neighborhood which
required the constant monitoring of scheduling and coordination. The
overall cost was $32,000,000.
Puerta de Palmas Condominium
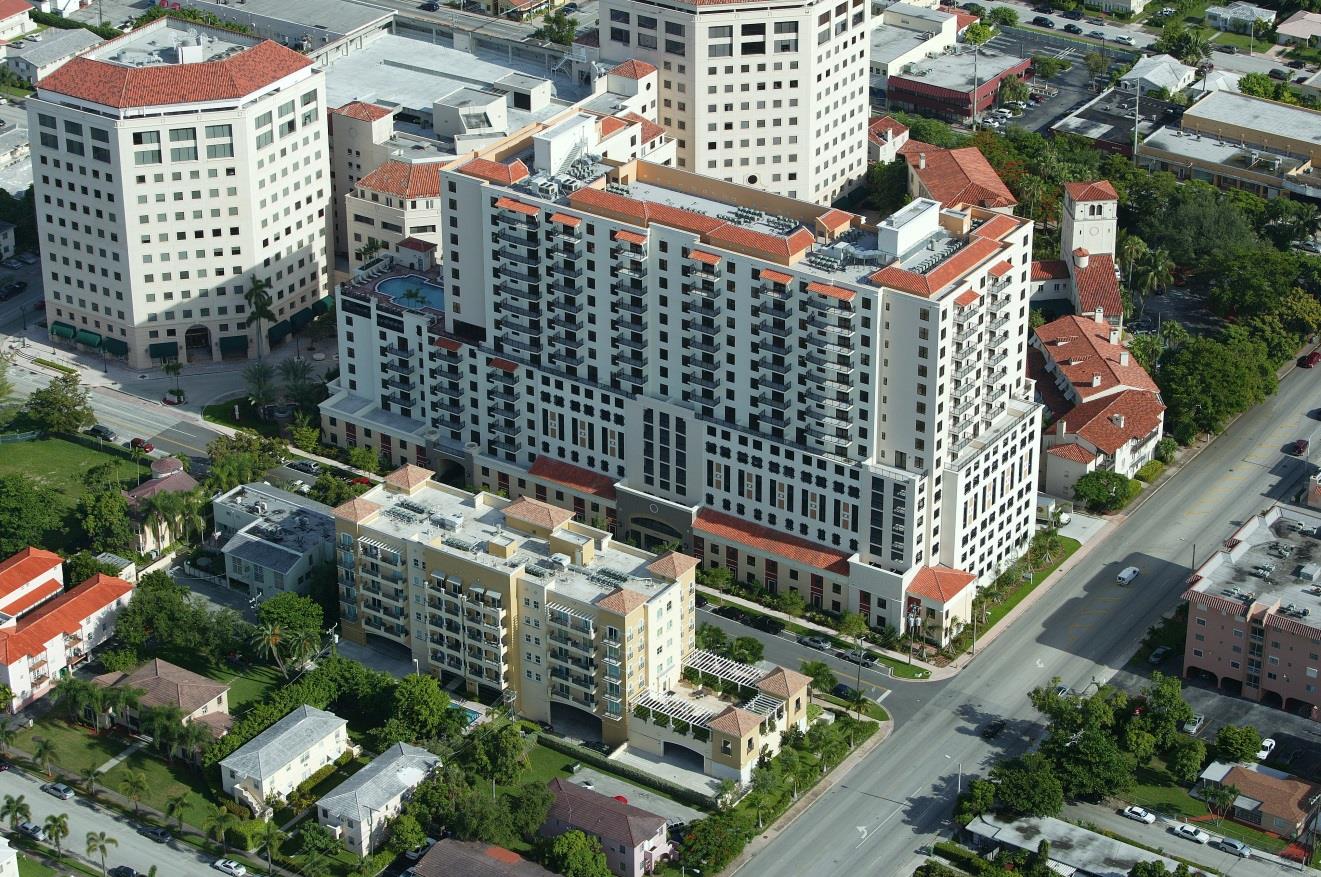
Puerta de Palmas is located in
downtown Coral Gables, Florida. The project consists of a 17 story
tower of 286 residential units with town houses lining the building
at the ground floor. The project was developed by Urban Development
1, LLC and designed by Fullerton Diaz Architects. This luxury
condominium has the look of a Mediterranean Village, the amenities
of a plush hotel, and ideally located in the crossroads of the City.
The overall cost was $45,000,000.
Mediterranea Condominium
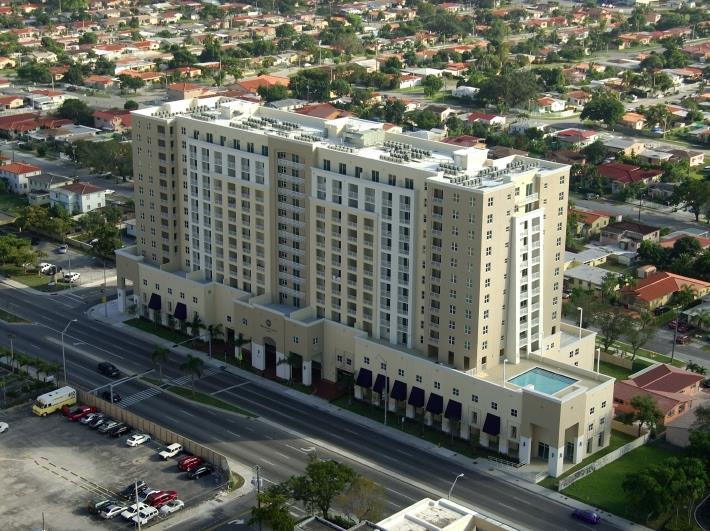
Mediterranea is located in Miami, Florida. The project consists of 181 residential units and is a 16 story residential tower including a four level parking garage. The building provides its residents with full residential amenities. Mediterranea was developed by H&H Development Group and designed by Behar Font and Partners. This project presented itself with some serious challenges, having found great pockets of sugar sand, it required quick and decisive action to contain the situation. Good engineering skills and broad knowledge of construction resulted in a successful project built on time and budget. The overall cost was $28,000,000.
Grove Garden Condominium
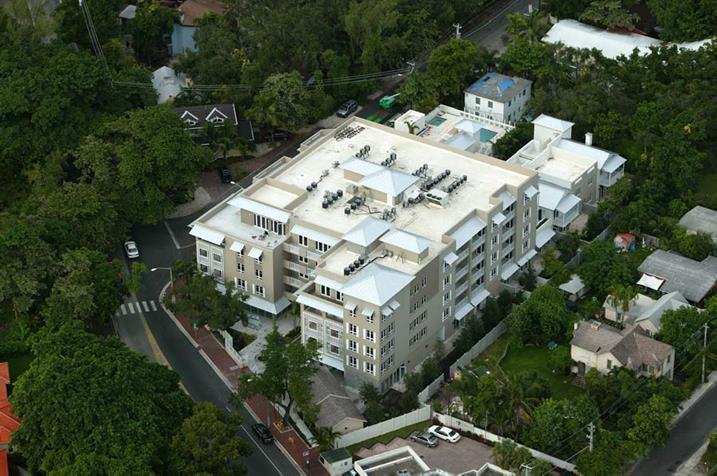
2 story underground parking with 5 foot Tremie Foundation pour
(Underwater)
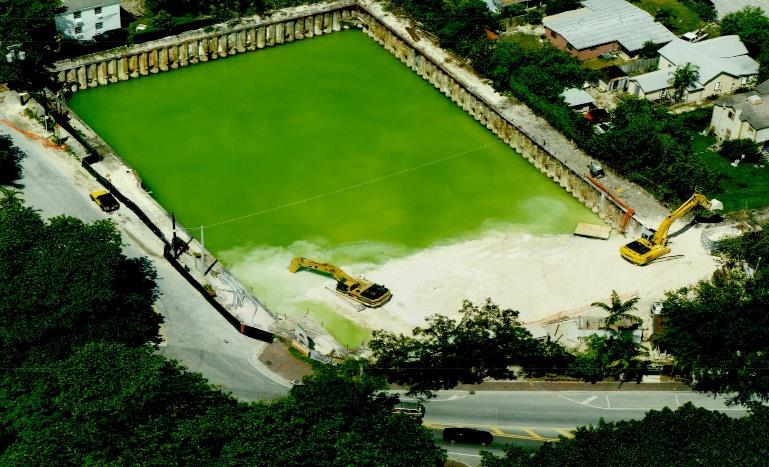
Grove Garden is located in Coconut
Grove, Florida. The project consists of 42 luxury residential units
in a five story residential tower with two levels of underground
parking and tenant storage. It also includes retail space and a
restaurant with a wine market at the ground floor. The project was
developed by Aries Development Group and was designed by Zyscovick
Architects. The biggest challenge with this particular project was
the construction of two underground parking levels, with an open
excavation of 30,000 square feet and a depth of 28 feet; 12 feet
below the water table. In addition, this relatively small project
consisted of 17 different floor plans which in essence became a
large custom built home. The overall cost was $19,000,000.
Gables Park Tower Condominium
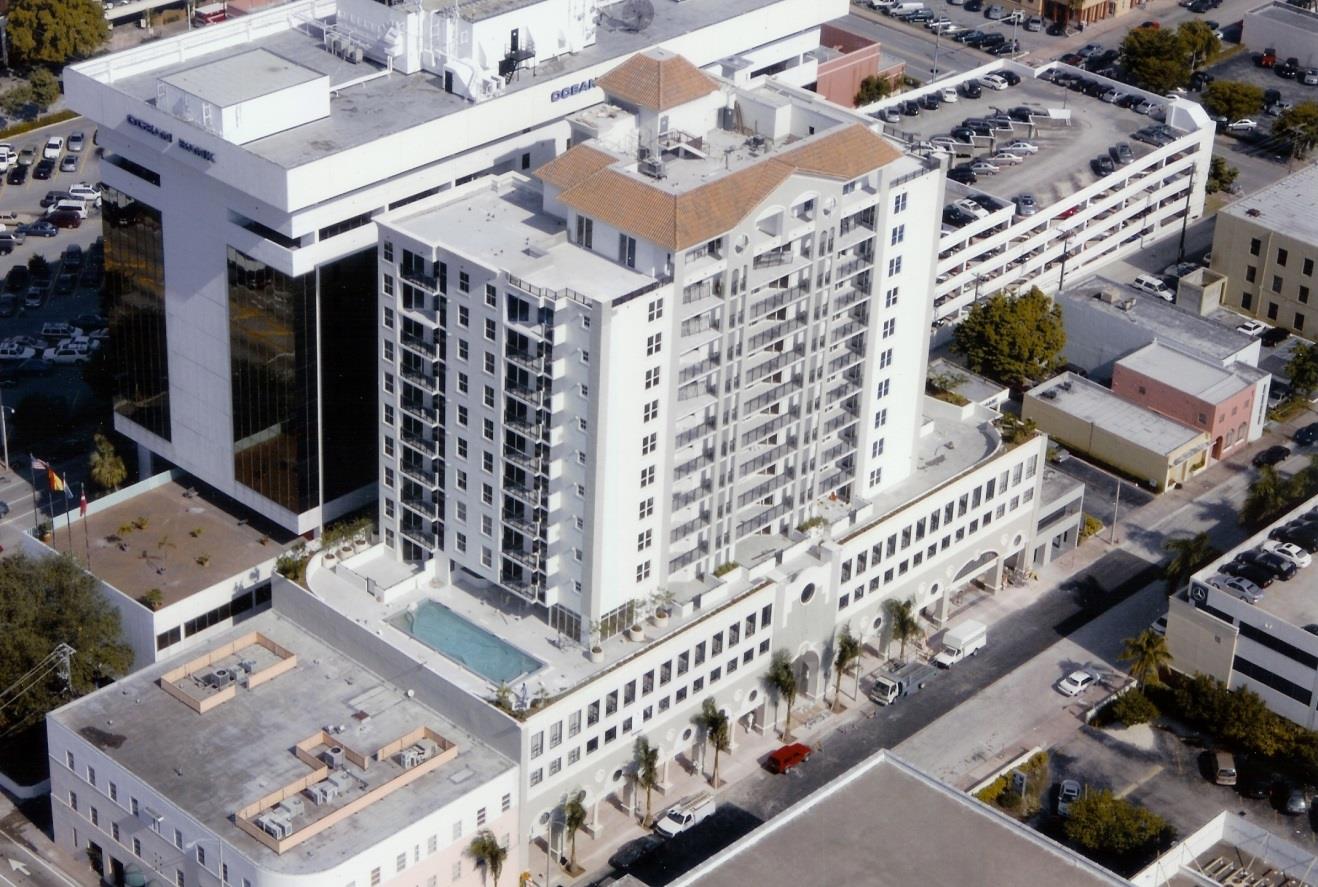
Gables Park Tower is a residential
Condominium located in the heart of Downtown Coral Gables, Florida.
The building consists of a 15 story tower with 72 luxury units,
private parking and six retail spaces at the ground floor. The
project was developed by Gables Park Tower Limited and designed by
Fullerton Diaz Architects. The overall cost of construction was
$14,000,000.
Douglas Place Condominium
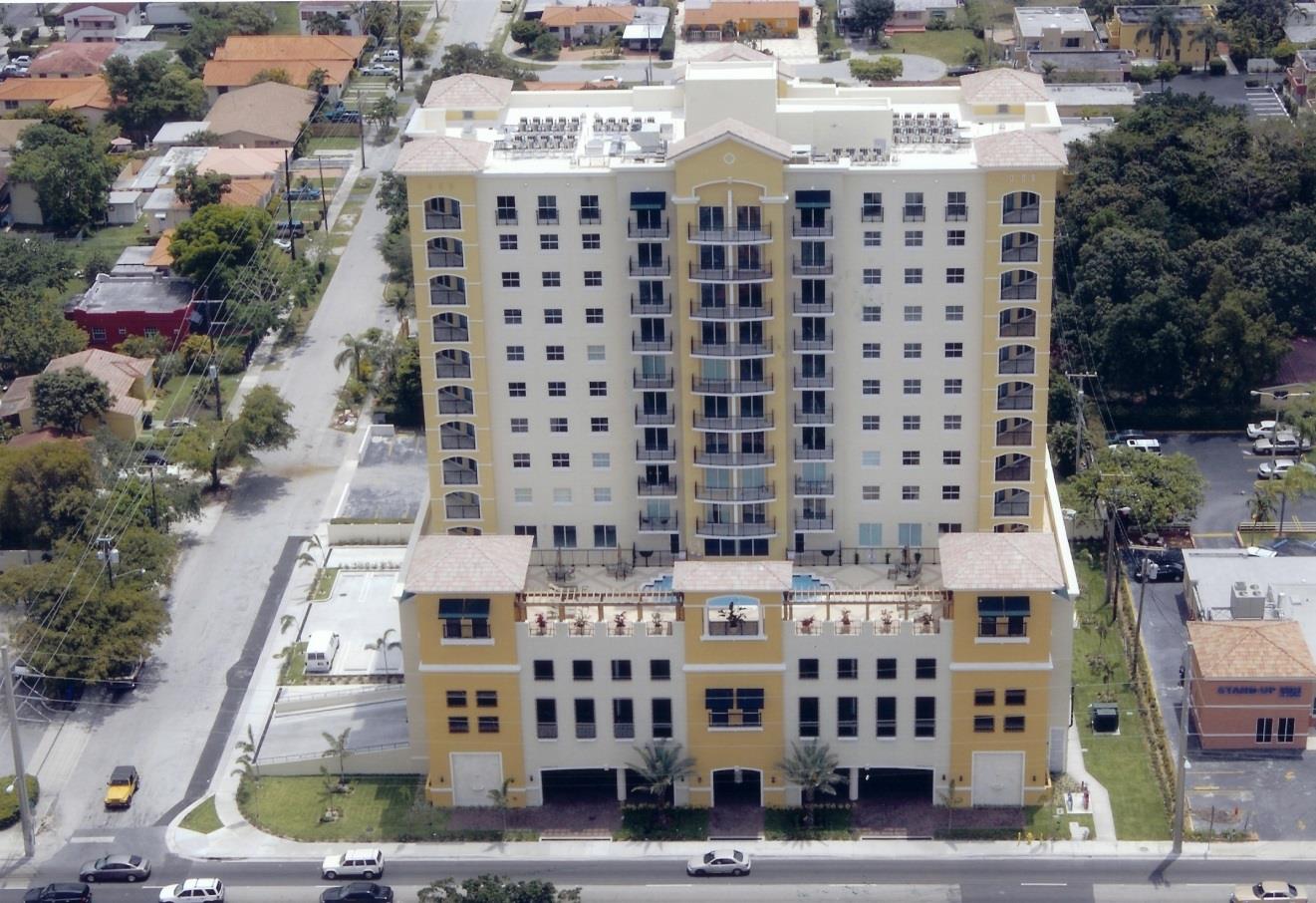
Douglas Place Condominium is located in Miami, Florida. The project consists of a 14 story residential tower with 83 units and commercial space at the ground floor. Douglas Place was developed by H&H Development and designed by Behar Font and Partners. This project was primarily designed for an affordable type family concept, which offered good amenities at a reasonable price. Our input and involvement allowed the project to be constructed within the stringent budgets and timelines. The overall cost was $15,500,000.
Villa Calabria Condominium
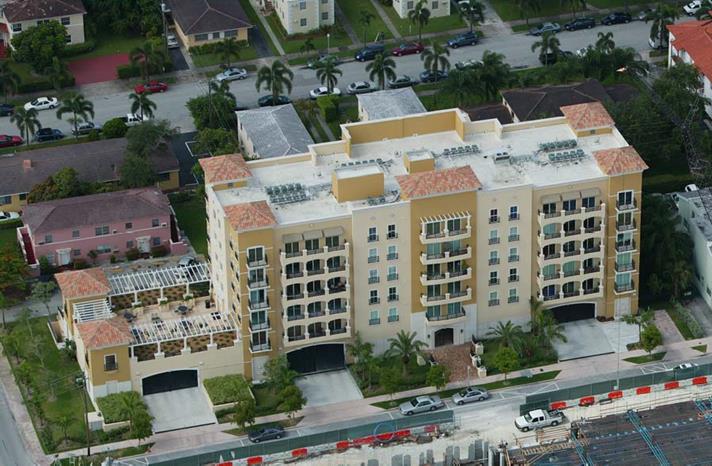
Villa Calabria is a residential
Condominium project located in Coral Gables, Florida. The project
consists of a six story residential tower with 35 units and equipped
with full residential amenities. Villa Calabria was developed by H
and H Development and designed by Behar Font Partners. This
Mediterranean concept of smaller type luxury apartments created a
harmonious living environment suitable for the City of Coral Gables.
The overall cost was $7,500,000.
Merrick View Office Condominium
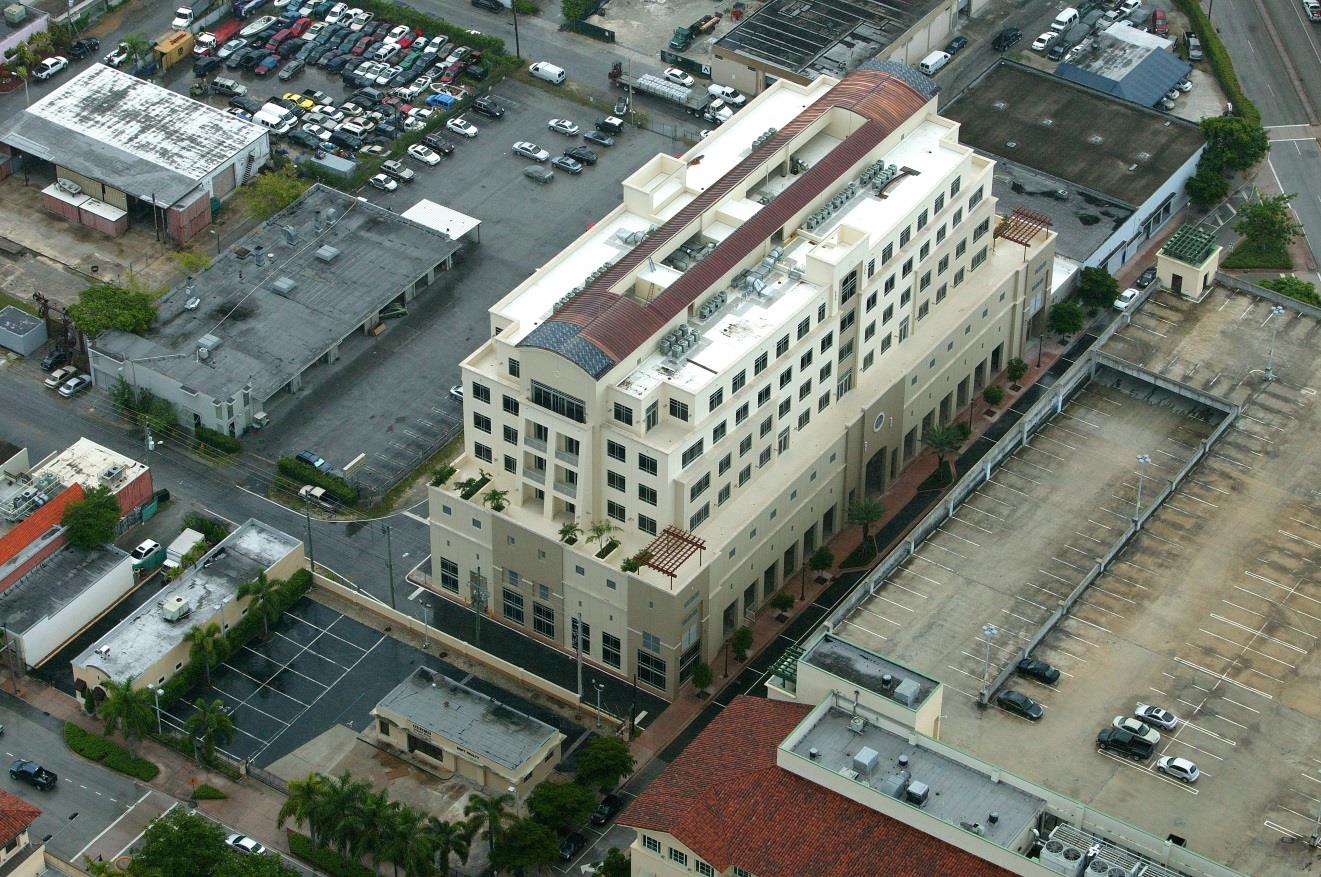
Merrick View Office Condominium is
located in Coral Gables, Florida. The project consists of four
floors of individual office space as well as retail space at the
ground floor. The building has underground parking as well as a
three level elevated parking garage. Merrick View was developed by
Bay View Financial and designed by Behar Font and Partners. This is
a Class A office building very well located and offering the tenants
a state of the art building with great quality at an excellent
location. The overall cost was $17,500,000.
Miami Lakes Technical Center
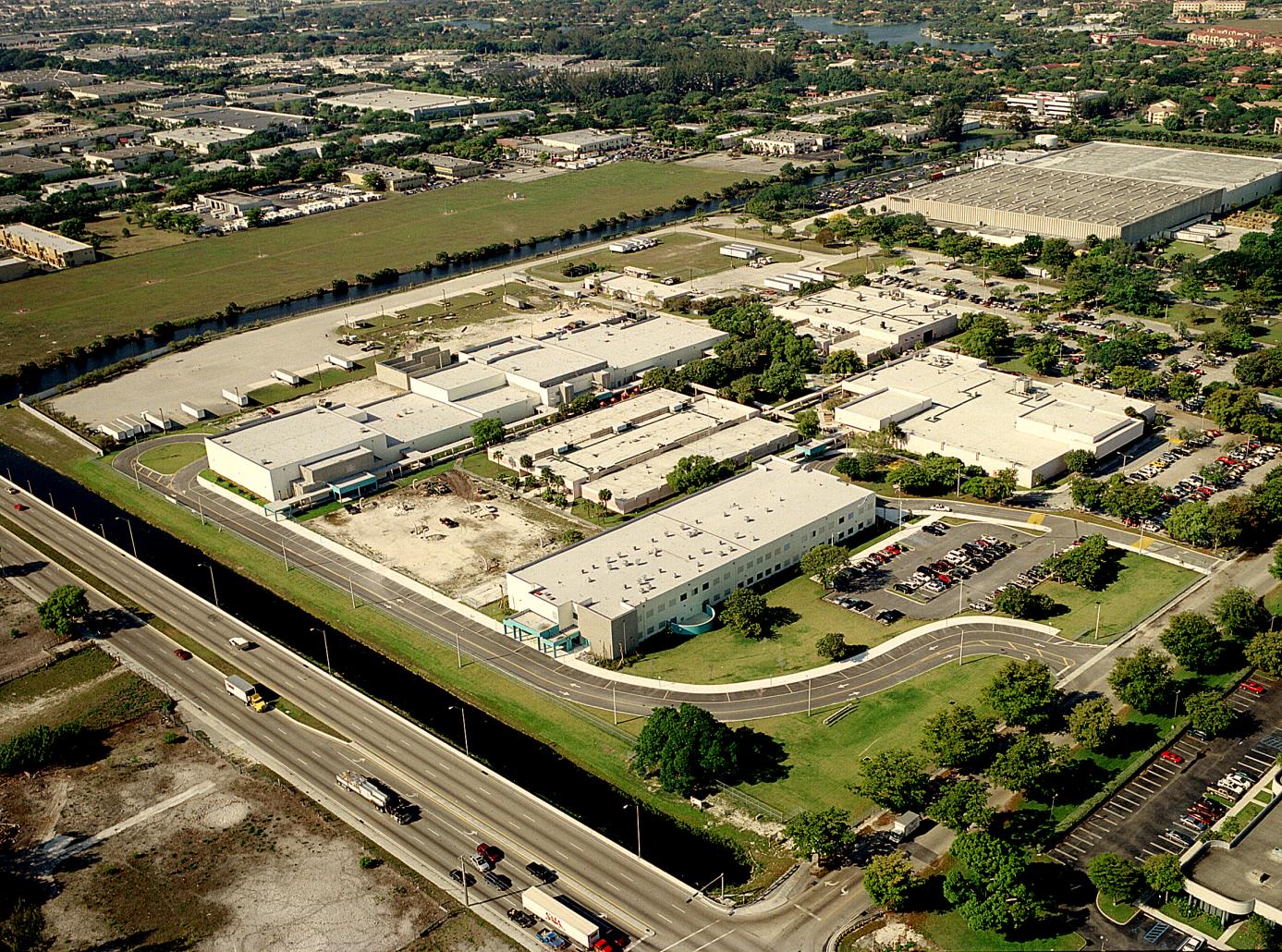
This project was a major addition to
an existing facility, which required the construction of numerous
classrooms, laboratories, and expansion of the access roads and
parking areas. As such, it required a large effort in coordination
with the School District and the Opaâ€Locka Airport, which is
located across the street from the school campus. Even though this
project did not encompass the size of other projects undertaken by
our group, it touched on an array of different specialized areas,
including State Roads coordination and dealing with the air traffic
controllers at the airport. The challenges were met with decisive
and proper solutions which resulted in a well-executed project for
the MDCPS.
Felix Varela High School
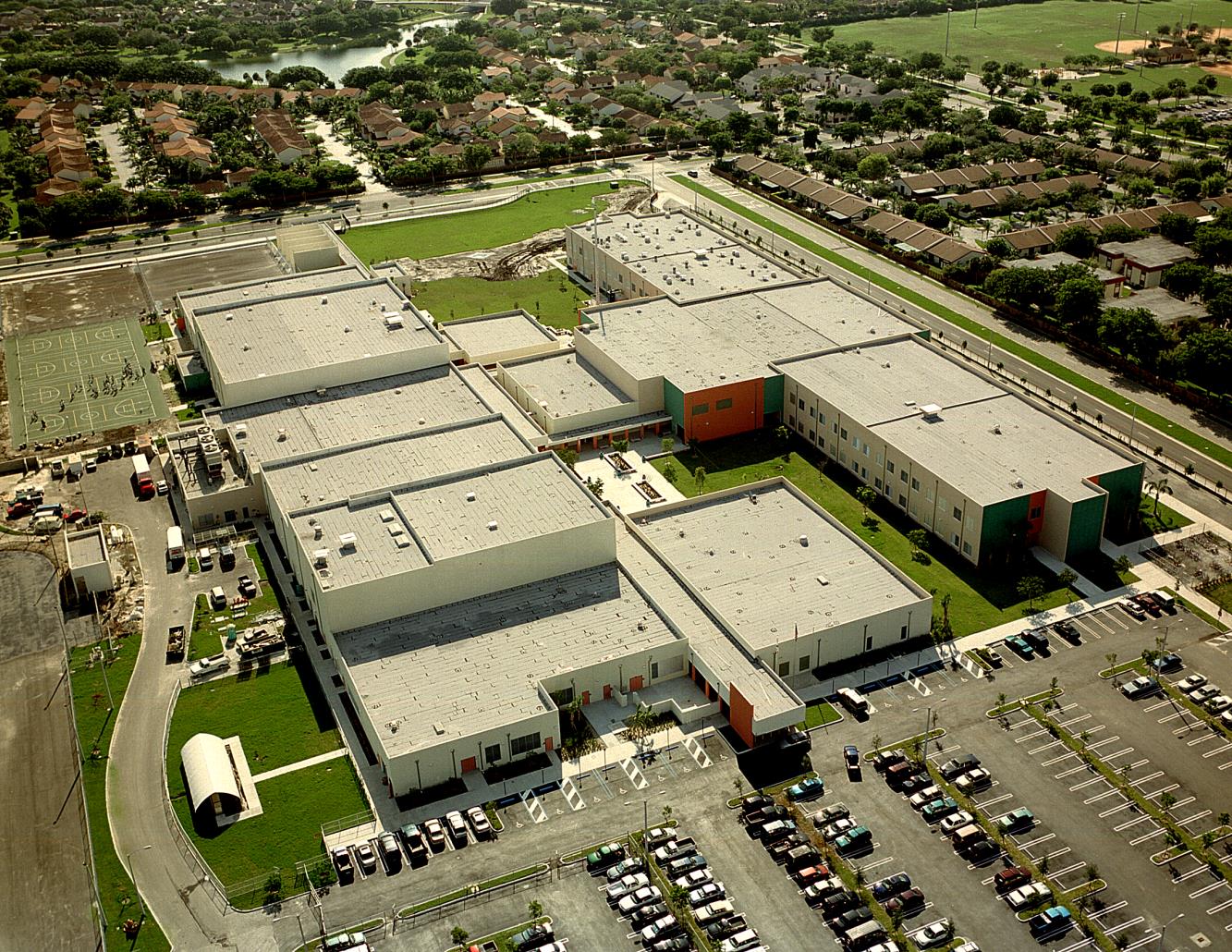
This project involved one of a kind
design build finance of a public school for the Miami Dade County
Public Schools. As a pilot program for the School District, this
330,000 square foot facility was to be paid with impact fee moneys
collected by Dade County from nearby developments projects. As such
the process required a full range of experience from design to
finance. This very elaborate delivery method had not been utilized
in the area and was an extremely challenging process for both the
client and our principals. The tenacity and perseverance which we
displayed could only be measured by the results which were
ultimately obtained. This high school was built in record time and
at a reduced cost to the School System. It received numerous
benefits from the State resulting from comprehensive design which
related to the cost per student station. Our principals worked hand
in hand with the MDCPS to complete this project to their
satisfaction.